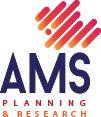Case Study: Facility Planning
Vancouver Arts Hub
Location: Vancouver, WA | AMS Team: Bill Blake, Amy Ben-Kiki, Yuwen Shen
The City of Vancouver, Washington had successfully developed a new regional library facility, designed to meet contemporary standards and community needs. However, this exciting milestone left vacant the original space, a 60 year-old building with great potential. Knowing that Vancouver’s creative communities had long sought space to make and share their art, the City sought expert counsel to help figure out how the old Fort Vancouver Regional Library could be reimagined.
The Challenge
Vancouver Arts Hub
The City of Vancouver, Washington had successfully developed a new regional library facility, designed to meet contemporary standards and community needs. However, this exciting milestone left vacant the original space, a 70 year-old building with great potential. Knowing that Vancouver’s creative communities had long sought space to make and share their art, the City sought expert counsel to help figure out how the old Fort Vancouver Regional Library could be reimagined.
The Challenge
City staff partnered with AMS, as well as our collaborators at Opsis Architecture and Framework Cultural Placemaking, to define stakeholder needs, match those needs with potential building uses, and map out an operating structure.
Our Approach
Gather community input
stakeholder interviews
complete community survey responses
stakeholder interviews
complete community survey responses
Match need with opportunity
- 12 comparable case studies
- 4 guiding principles to drive project development
- 4 primary uses: classes, rental, studio, retail
Match need with opportunity
- 12 comparable case studies
- 4 guiding principles to drive project development
- 4 primary uses: classes, rental, studio, retail
Develop a realistic, robust operating plan
- 480 classes envisioned
- 100 day camp sessions
- 296 rental use days
- 100 paying members
Develop a realistic, robust operating plan
- 480 classes envisioned
- 100 day camp sessions
- 296 rental use days
- 100 paying members

AMS was a valued collaborator on the Vancouver Arts Hub feasibility study providing stakeholder engagement, comparative facility benchmarking, and the operational analysis needed to guide the client to the right outcome for their community.”
Our Solution
Our research revealed a depth of need for visual arts spaces, especially space for people to make and learn about making art in lots of different mediums.
The guiding principles and operating plan both prioritize meeting visual arts space needs, responding to community concerns and staying within the physical parameters of the building.
We supported City staff in delivering critical updates to Vancouver City Council – check out the recording here.
We supported City staff in delivering critical updates to Vancouver City Council – check out the recording here.
Adapting and reusing buildings is an essential part of any city’s work. Being a responsible steward of today’s resources for tomorrow’s residents, businesses, and visitors is critical. How can you make sure that your adaptive reuse plans reflect creative community needs? Contact AMS today to discuss how we can help.
© Copyright 2025 by AMS Planning & Research


