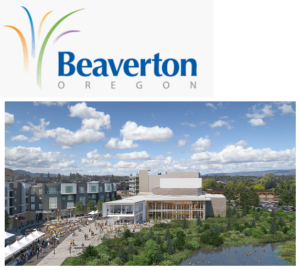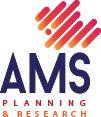 The City of Beaverton, OR was in the planning stages for the Beaverton Center for the Arts (BCA), a multi-functional facility that would include an approximately 450-seat performance venue, a gallery, an outdoor arts plaza, event and meeting space, arts education studios, and administrative support spaces.
The City of Beaverton, OR was in the planning stages for the Beaverton Center for the Arts (BCA), a multi-functional facility that would include an approximately 450-seat performance venue, a gallery, an outdoor arts plaza, event and meeting space, arts education studios, and administrative support spaces.
In late 2015, Opsis Architecture and the Shalleck Collaborative were engaged to build upon previous studies and advance the BCA project through early schematic design. AMS was engaged at that time to complete a business planning study to more fully understand the potential operating and financial realities of the proposed BCA.
AMS worked with project leadership to outline success factors for the facility, completed interviews with stakeholders and community leadership, completed a market assessment, and studied benchmark facilities around the country. In consultation with City project leadership and through a series of workshops, AMS developed an activity profile and pro forma operating projections for the facility, determined a management and governance structure outline for planning purposes, and developed recommended next steps for implementation of the business plan.

